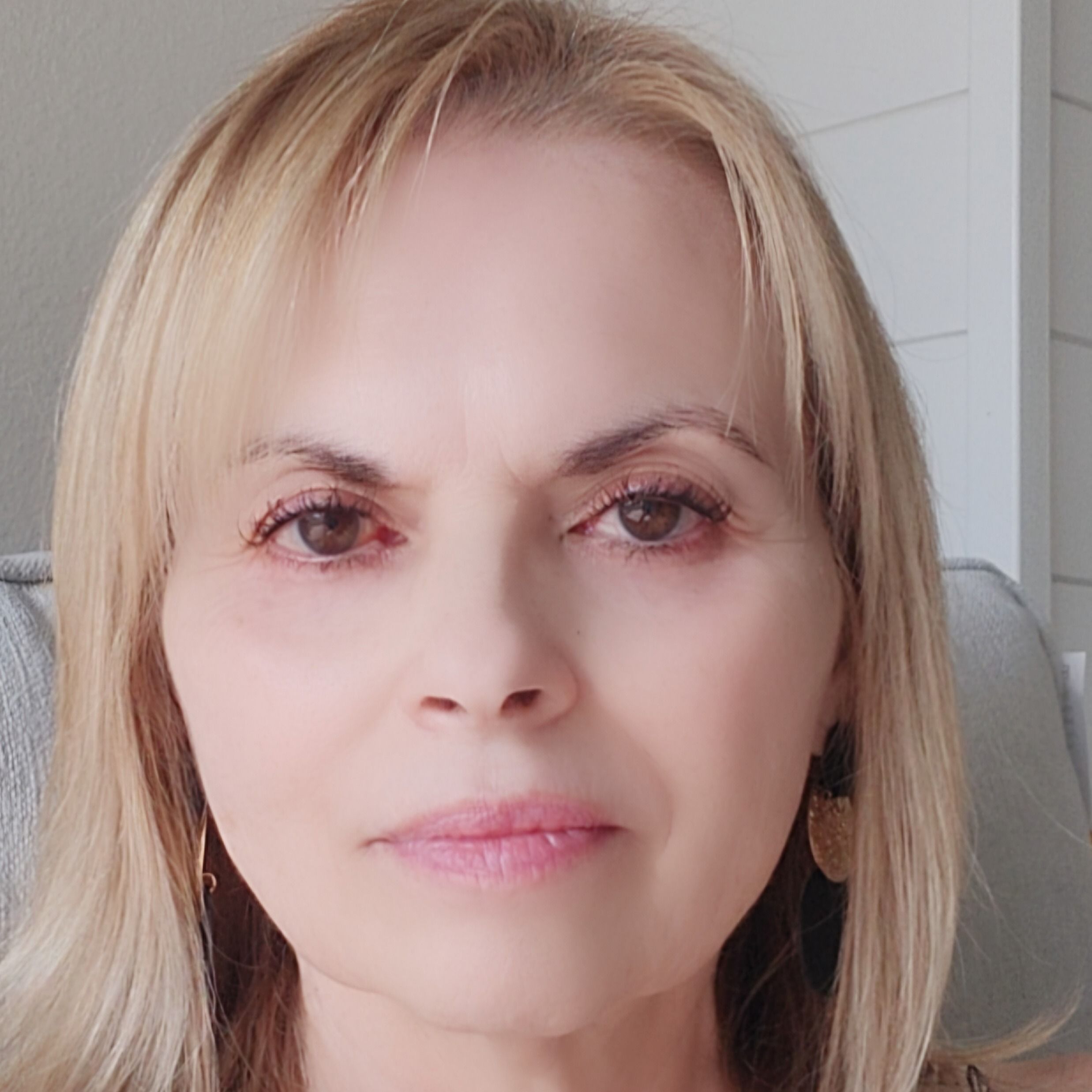Additional Roomsformal dining room separate, great room, inside utility
Appliancesdishwasher, disposal, dryer, microwave, range, refrigerator, tankless water heater, washer
Association Amenitiesbasketball court, fitness center, playground, pool, spa/hot tub
Association Namesentry management-cherie perez
Attached Garage Yes
Availability Date2023-08-23
Builder Namelee wetherington
Building Area Unitssquare feet
Carport Y/NNo
Cityosprey
Community Featuresfitness center, playground, pool, sidewalks
Coolingcentral air
Countysarasota
Directionsus 41 in osprey, just south of blackburn point rd. take north willowbend entrance, behind large bank onto habitat blvd. first right onto thornapple dr. to property on the right.
Elementary Schoollaurel nokomis elementary
Facing Directionnorth
Full Baths2
Garage Spaces2
Garage Y/NYes
HOANo
Heatingcentral, natural gas
High Schoolvenice senior high
Lease Amount Frequencyannually
Levelsone
Living Area Unitssquare feet
Lot Size Square Feet6600
Lot Size Unitssquare feet
MLS Area34229 - osprey
Middle/Junior High Schoollaurel nokomis middle
Minimum Lease1-2 years
ModificationTimestamp2025-08-04t18:45:55.410z
New ConstructionNo
Occupancy Typevacant
Ok to Lease12 months
OwnerPaysgrounds care, internet, pool maintenance
Patio/Porch Featurescovered, patio, porch, rear porch, screened
Pet Size Limitsmall (16-35 lbs.)
Pets Alloweddogs ok, yes
Pool Featuresgunite, heated, in ground, lighting, screen enclosure, solar heat
Property Subtypesingle family residence
Property Typeresidential lease
STELLAR_InLawSuiteYNNo
Security Featuressecurity lights, security system owned, smoke detector(s)
Senior Community Y/NNo
Sewerpublic sewer
Standard Statusactive
Statusactive
Subdivision Namewillowbend
Total Rooms6
Utilitieselectricity connected, natural gas connected, public, sprinkler well, street lights, underground utilities
Viewpark/greenbelt, water
Water Access Y/NNo
Water Viewlake, pond
Water View Y/NYes
Waterfront Featureslake front
Year Built2003




































 Beds • 3
Beds • 3 Baths • 2
Baths • 2 SQFT • 2,261
SQFT • 2,261 Garage • 2
Garage • 2