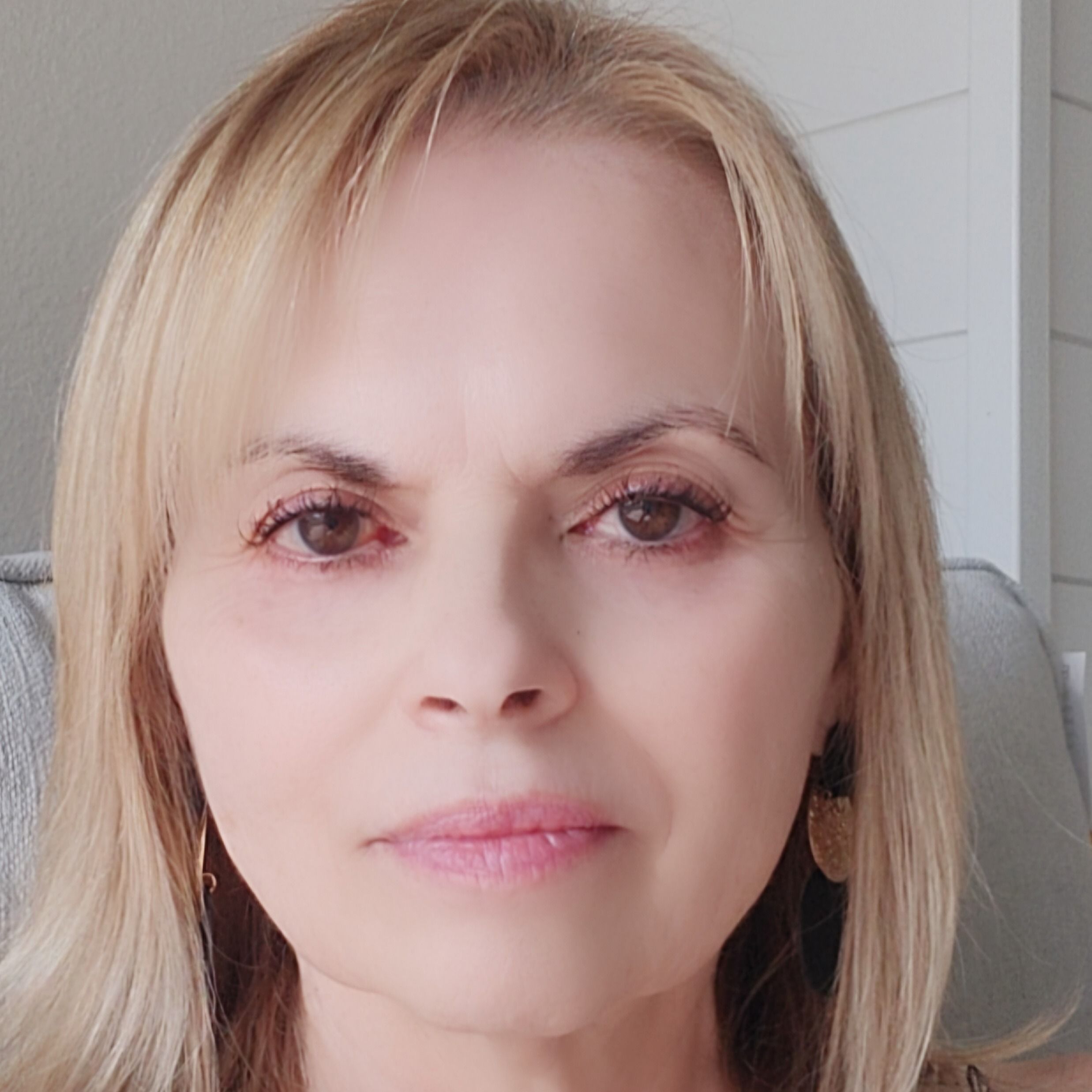Additional Parcels Y/NNo
Additional Roomsden/library/office, loft
Appliancesdishwasher, disposal, dryer, microwave, range, refrigerator, tankless water heater, washer
Assoc Fee Paid Permonthly
Association Amenitiesbasketball court, clubhouse, fitness center, park, playground, pool, tennis court(s)
Association Fee Includesmaintenance grounds, pool maintenance, recreational facilities
Association Namevikki amatucci
Attached Garage Yes
Builder Namelennar homes
Building Area Unitssquare feet
Carport Y/NNo
Citywinter garden
Community Featuresdock, fishing, clubhouse, community mailbox, dog park, fitness center, park, playground, pool, sidewalks, tennis court(s)
Construction Materialsstucco
Coolingcentral air
Countyorange
Directionsfrom winter garden vineland rd & ficquette rd, head south on ficquette rd, turn right onto summerlake park blvd, turn right onto surf bird st, turn left to stay on porter rd, turn right onto lake hancock
Facing Directionsouth
Flood Zone Codex
Flood Zone Code XY
Full Baths3
Garage Spaces3
Garage Y/NYes
HOAYes
HOA Fee$242
Heatingcentral, natural gas
Land Lease Y/NNo
Lease Considered Y/NYes
Legal Descriptionsummerlake pd phase 3b 85/143 lot 9 blknn
Levelstwo
Listing Termscash, conventional, fha, va loan
Living Area Unitssquare feet
Lot Size Square Feet7431
Lot Size Unitssquare feet
MLS Area34787 - winter garden/oakland
Minimum Lease7 months
ModificationTimestamp2025-08-14t20:01:43.283z
Monthly HOA Amount242
New ConstructionNo
Occupancy Typeowner
Ownershipfee simple
Pets Allowedcats ok, dogs ok
Property Subtypesingle family residence
Property Typeresidential
Roofshingle
STELLAR_InLawSuiteYNNo
Senior Community Y/NNo
Sewerpublic sewer
Standard Statusactive
Statusactive
Subdivision Namesummerlake pd ph 3b
Tax Annual Amount6214.05
Tax Lot9
Tax Year2024
Total Rooms9
Utilitiesbb/hs internet available, electricity connected, natural gas connected, public, sewer connected, sprinkler recycled, underground utilities, water connected
Water Access Y/NNo
Water View Y/NNo
Year Built2016
Zoningp-d
































 Beds • 5
Beds • 5 Baths • 3
Baths • 3 SQFT • 3,288
SQFT • 3,288 Garage • 3
Garage • 3