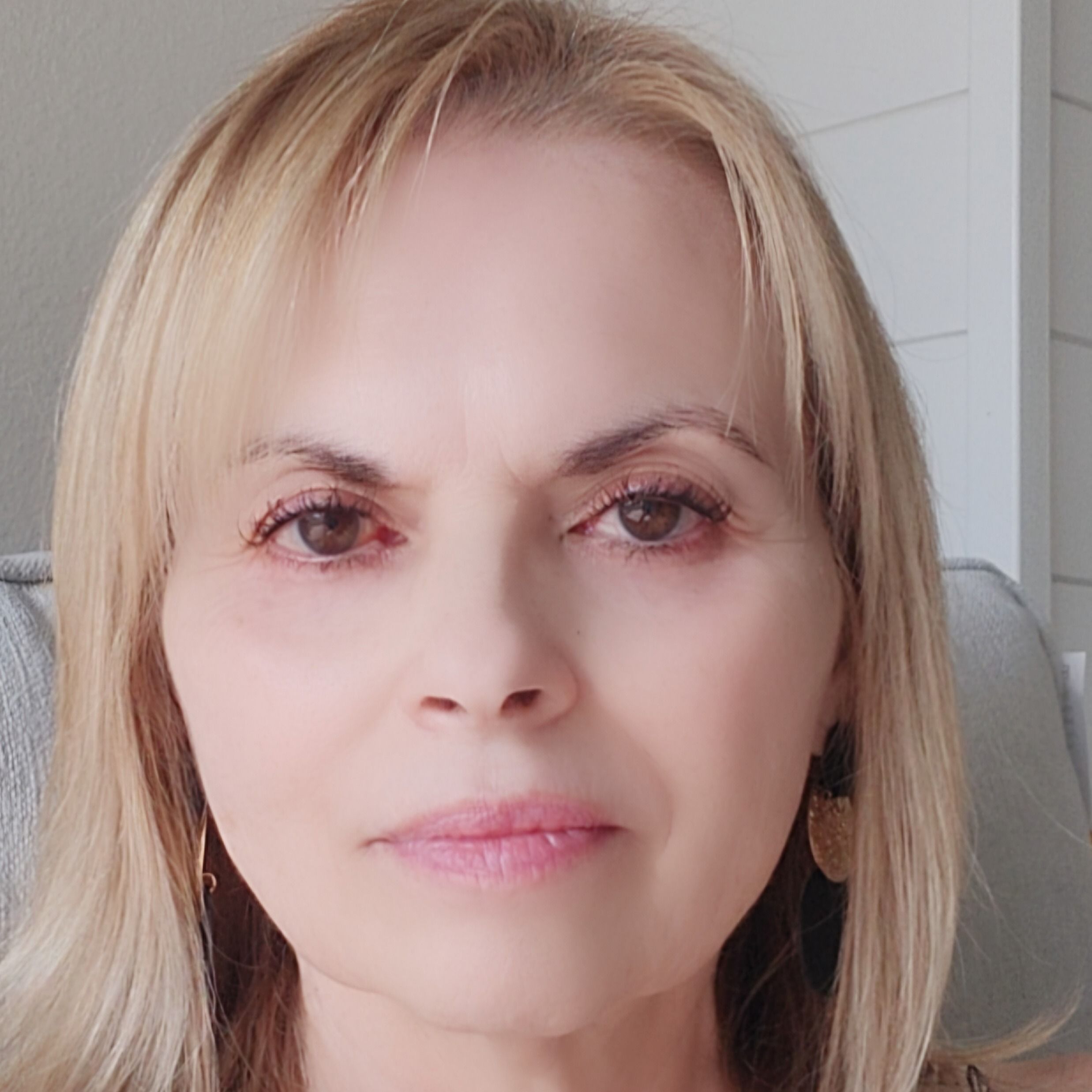Additional Parcels Y/NNo
Appliancesdishwasher, disposal, electric water heater, exhaust fan, microwave, range, refrigerator
Assoc Fee Paid Permonthly
Association Name.
Attached Garage Yes
Builder Nameestela living llc
Building Area Unitssquare feet
Carport Y/NNo
Citydunnellon
Construction Materialsblock
Coolingcentral air
Countymarion
Directionsfrom i-75 north or south, take exit 341 for sw hwy 484 toward belleview/dunnellon. head west on sw hwy 484 for approximately 14 miles. turn left onto sw 180th ave. rd., then right onto sw 179th ave. rd
Facing Directionnorthwest
Flood Zone Codex
Flood Zone Code XY
Full Baths2
Garage Spaces2
Garage Y/NYes
HOAYes
HOA Fee$110
Heatingcentral
Land Lease Y/NNo
Lease Considered Y/NYes
Legal Descriptionsec 05 twp 16 rge 19 plat book 011 page 016 juliette falls first replat lot 270
Levelsone
Living Area Unitssquare feet
Lot Size Square Feet10890
Lot Size Unitssquare feet
MLS Area34432 - dunnellon
Minimum Lease6 months
ModificationTimestamp2025-08-13t17:19:51.230z
Monthly HOA Amount110
New ConstructionYes
Occupancy Typevacant
Ownershipfee simple
Pets Allowedyes
Property Conditionunder construction
Property Subtypesingle family residence
Property Typeresidential
Roofshingle
STELLAR_InLawSuiteYNNo
Senior Community Y/NNo
Sewerpublic sewer
Standard Statusactive
Statusactive
Subdivision Namejuliette falls 01 rep
Tax Annual Amount593
Tax Lot270
Tax Year2024
Total Rooms7
Utilitiescable available, electricity available, public, sewer available, street lights, underground utilities, water available
Water Access Y/NNo
Water View Y/NNo
Year Built2025
Zoningpud











 Beds • 4
Beds • 4 Baths • 2
Baths • 2 SQFT • 1,742
SQFT • 1,742 Garage • 2
Garage • 2