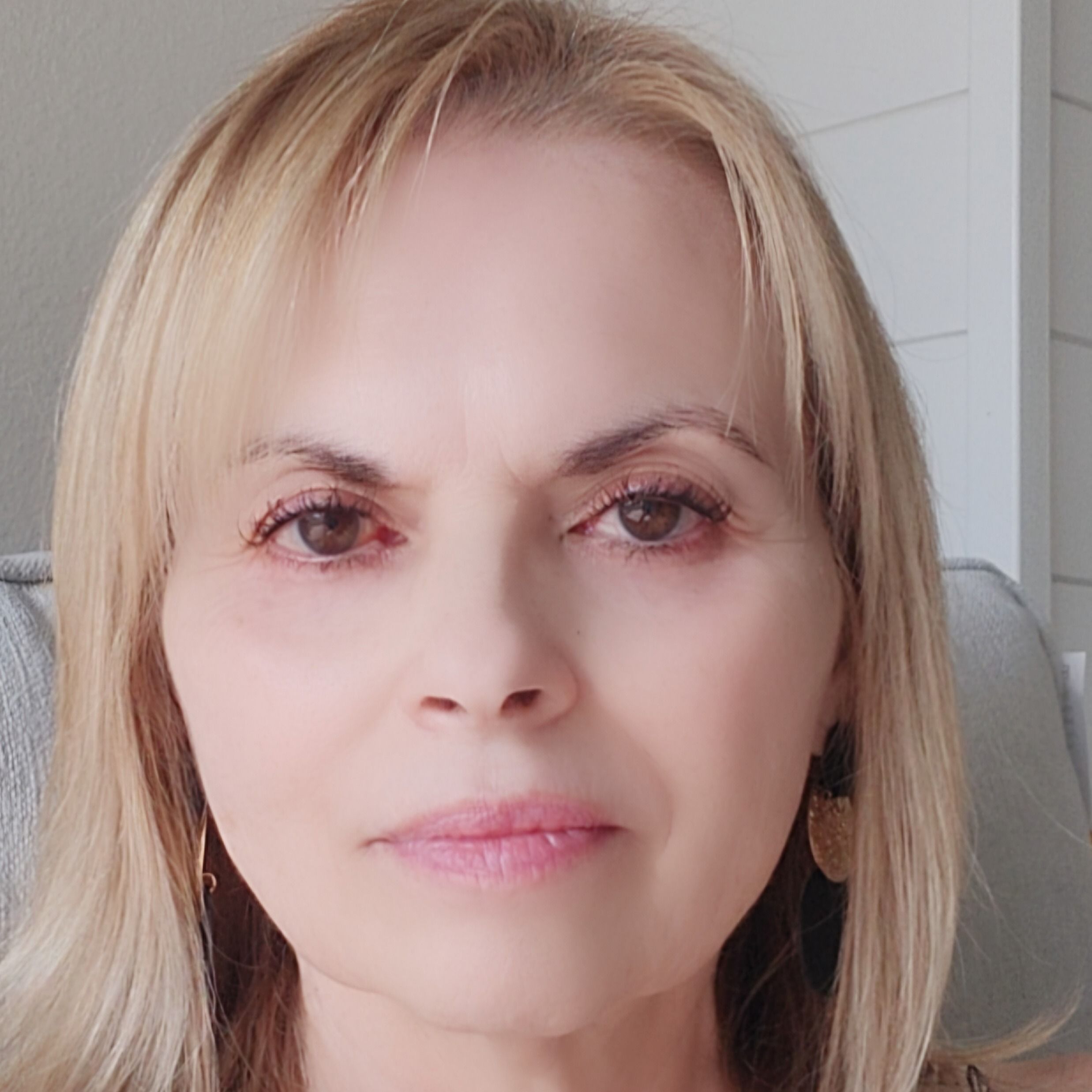Additional Parcels Y/NNo
Appliancesdishwasher, dryer, electric water heater, microwave, range, range hood, refrigerator, washer
Assoc Fee Paid Perquarterly
Association Nameassocia gulf coast inc
Attached Garage Yes
Building Area Unitssquare feet
Carport Spaces400
Carport Y/NNo
Citylakeland
Construction Materialsblock, stucco
Coolingcentral air
Countypolk
Directionsfrom the intersection of us-98 and interstate 4 go north on us-98 about 3.5 miles to duff rd. turn left onto duff rd. go about 0.7 miles to the cedarcrest subdivision. turn left into subdivision, go
DockY/NNo
Elementary Schooldr. n. e roberts elem
Facing Directionnorth
Flood Zone Codex
Flood Zone Code XY
Full Baths3
Garage Spaces2
Garage Y/NYes
HOAYes
HOA Fee$140
Heatingheat pump
High Schoolkathleen high
Home Warranty Y/NNo
Land Lease Y/NNo
Lease Considered Y/NNo
Legal Descriptioncedarcrest pb 148 pgs 3 & 4 lot 77
Levelsone
Listing Termscash, conventional, fha, va loan
Living Area Unitssquare feet
Lot Size Square Feet6098
Lot Size Unitssquare feet
MLS Area33801 - lakeland
Middle/Junior High Schoolstambaugh middle
ModificationTimestamp2025-08-14t10:51:28.553z
Monthly HOA Amount46.67
New ConstructionNo
Occupancy Typeowner
Ownershipfee simple
Pets Allowedbreed restrictions, cats ok, dogs ok
Pool Featuresabove ground
Possessionclose of escrow
Property Subtypesingle family residence
Property Typeresidential
Roofshingle
STELLAR_InLawSuiteYNNo
Senior Community Y/NNo
Sewerpublic sewer
Spa Featuresabove ground
Standard Statusactive
Statusactive
Subdivision Namecedarcrest
Tax Annual Amount2464
Tax Lot77
Tax Year2024
Total Rooms11
Utilitiesbb/hs internet available, cable available, electricity available, phone available
Water Access Y/NNo
Water View Y/NNo
Year Built2009




























 Beds • 4
Beds • 4 Baths • 3
Baths • 3 SQFT • 1,946
SQFT • 1,946 Garage • 2
Garage • 2